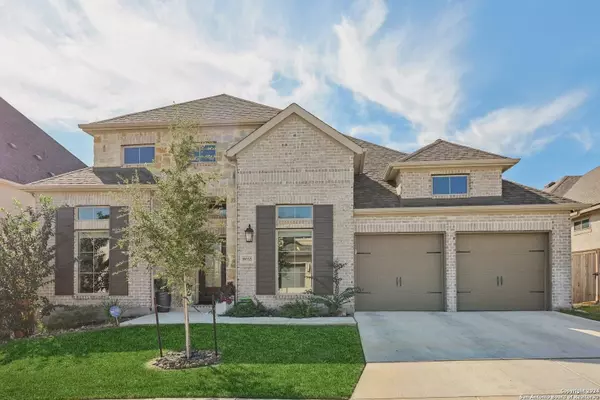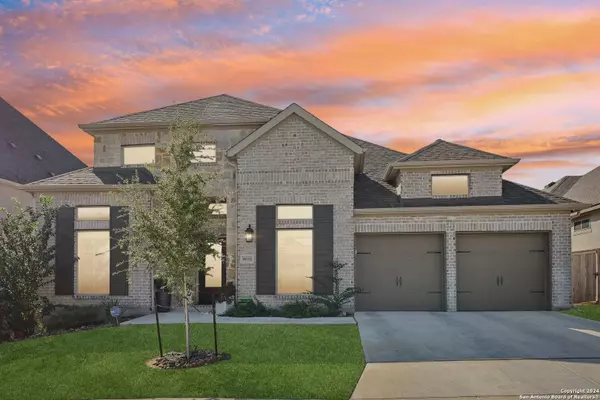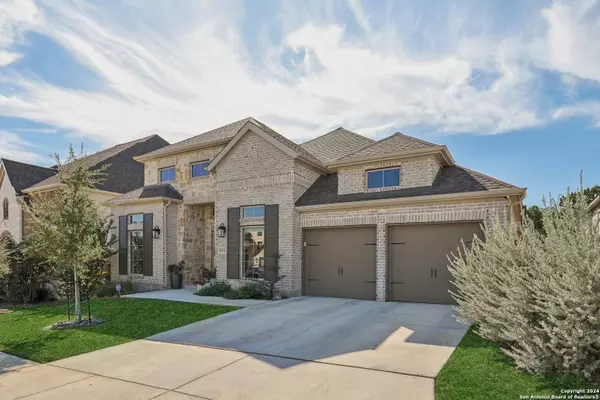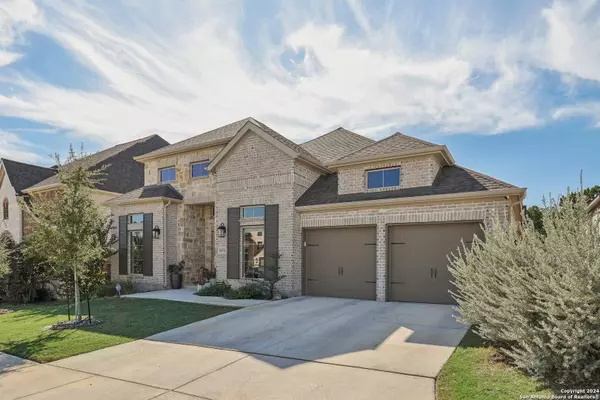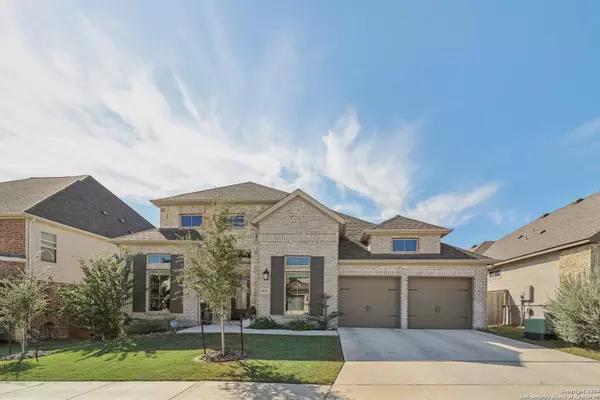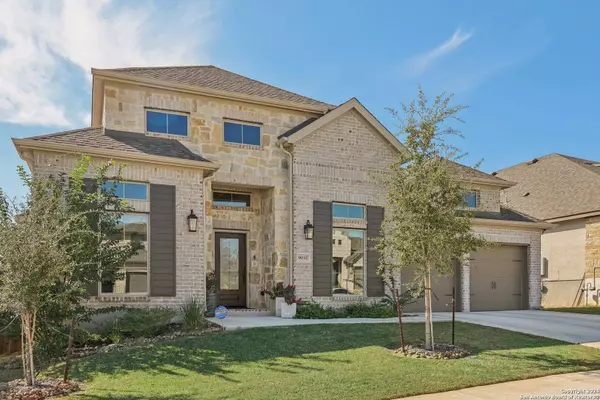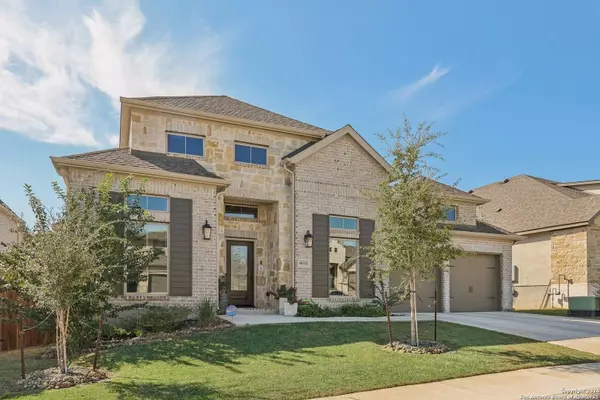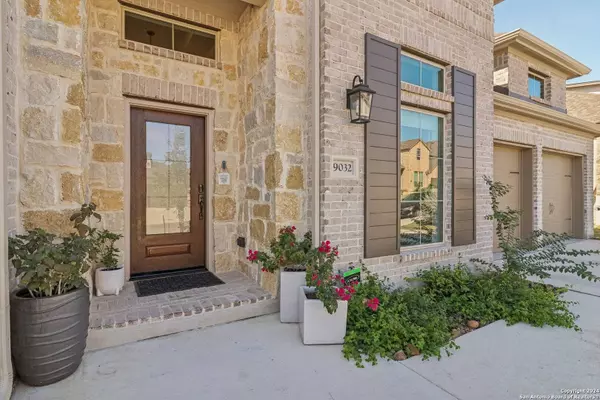
GALLERY
Up to 3%
Buyer-Broker Compensation Offered
Key Details
Property Type Single Family Home
Sub Type Single Residential
Listing Status Active
Purchase Type For Sale
Square Footage 3, 265 sqft
Price per Sqft $228
Subdivision River Rock Ranch
MLS Listing ID 1876716
Style One Story
Bedrooms 4
Full Baths 3
Half Baths 1
Construction Status Pre-Owned
HOA Fees $175/qua
HOA Y/N Yes
Year Built 2021
Annual Tax Amount $7,295
Tax Year 2023
Lot Size 7,361 Sqft
Property Sub-Type Single Residential
Location
State TX
County Bexar
Area 1005
Rooms
Master Bathroom Main Level 12X13 Tub/Shower Separate, Double Vanity, Garden Tub
Master Bedroom Main Level 12X20 DownStairs, Sitting Room, Walk-In Closet, Ceiling Fan, Full Bath
Bedroom 2 Main Level 11X15
Bedroom 3 Main Level 12X10
Bedroom 4 Main Level 12X10
Living Room Main Level 19X27
Dining Room Main Level 16X11
Kitchen Main Level 15X17
Family Room Main Level 16X14
Study/Office Room Main Level 10X12
Building
Lot Description On Greenbelt, Level
Foundation Slab
Sewer Sewer System, City
Water Water System, City
Construction Status Pre-Owned
Interior
Heating Central, 1 Unit
Cooling One Central
Flooring Ceramic Tile
Fireplaces Number 1
Inclusions Ceiling Fans, Chandelier, Washer Connection, Dryer Connection, Cook Top, Built-In Oven, Self-Cleaning Oven, Microwave Oven, Gas Cooking, Disposal, Dishwasher, Ice Maker Connection, Smoke Alarm, Pre-Wired for Security, Gas Water Heater, Garage Door Opener, Plumb for Water Softener, Solid Counter Tops, Double Ovens, Carbon Monoxide Detector, Private Garbage Service
Heat Source Electric, Natural Gas
Exterior
Exterior Feature Covered Patio, Privacy Fence, Sprinkler System, Double Pane Windows, Has Gutters
Parking Features Three Car Garage, Attached
Pool None
Amenities Available Controlled Access, Pool, Clubhouse, Park/Playground, Jogging Trails
Roof Type Heavy Composition
Private Pool N
Schools
Elementary Schools Sara B Mcandrew
Middle Schools Rawlinson
High Schools Clark
School District Northside
Others
Miscellaneous Builder 10-Year Warranty,Virtual Tour,Cluster Mail Box,School Bus
Acceptable Financing Conventional, FHA, VA, TX Vet, Cash
Listing Terms Conventional, FHA, VA, TX Vet, Cash
Virtual Tour https://www.zillow.com/view-imx/a4ca3e31-f35d-4348-936f-c7d2d5acbe15?wl=true&setAttribution=mls&initialViewType=pano
CONTACT


