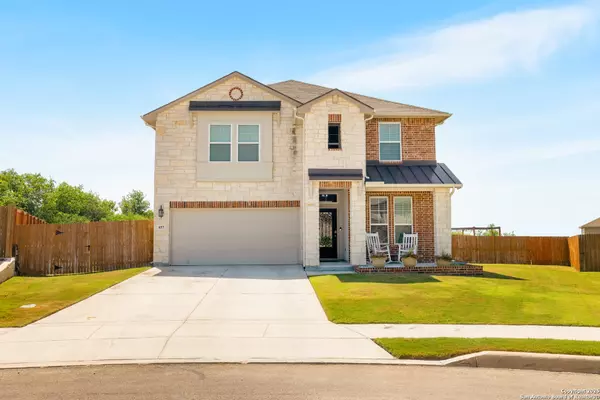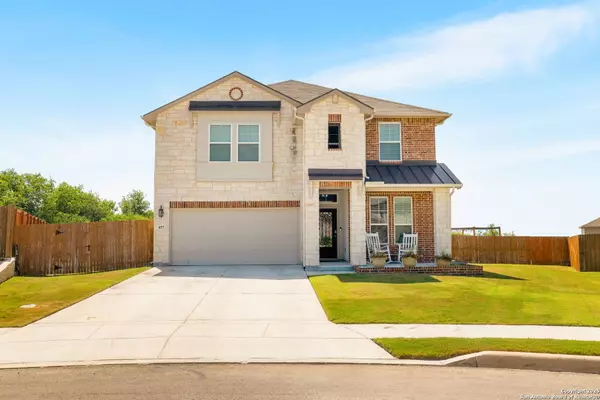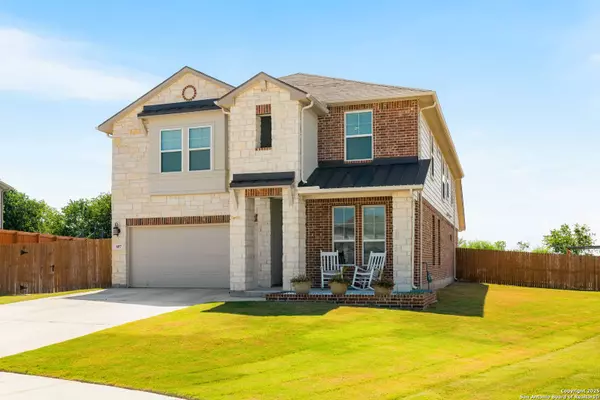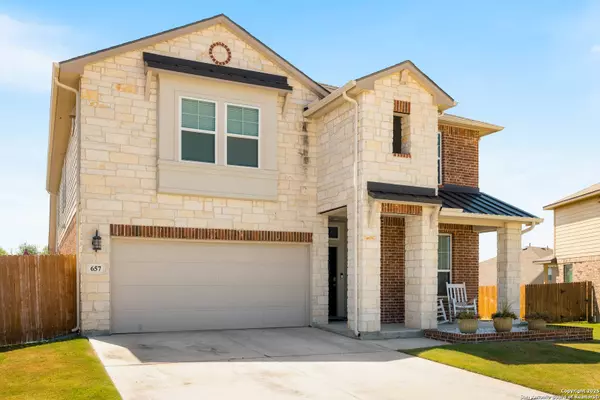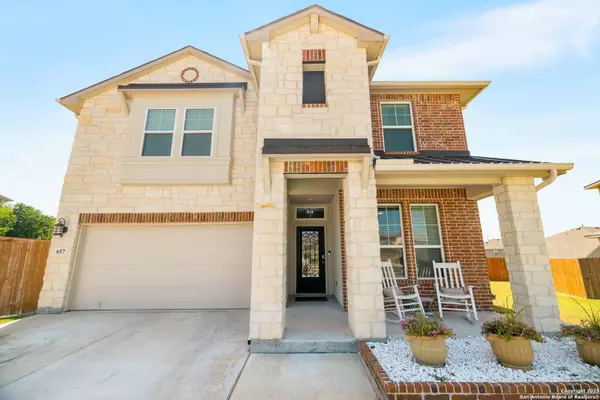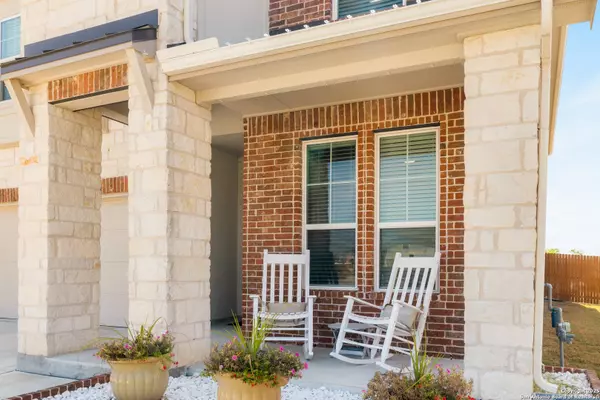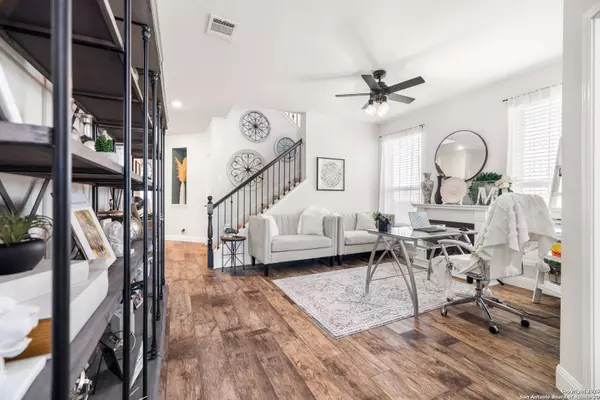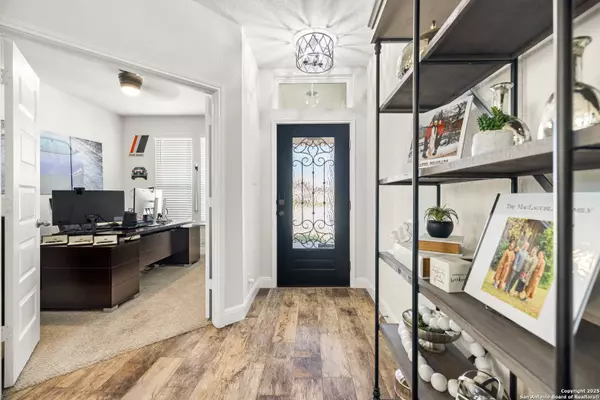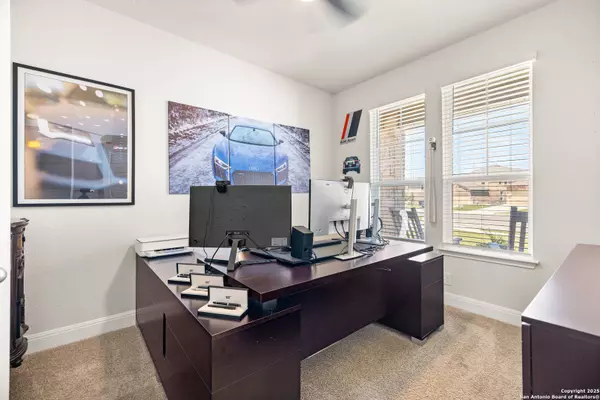
GALLERY
Up to 3% Buyer-Broker compensation Offered
Key Details
Sold Price $500,0004.8%
Property Type Single Family Home
Sub Type Single Residential
Listing Status Sold
Purchase Type For Sale
Square Footage 3, 531 sqft
Price per Sqft $141
Subdivision Steele Creek Unit 1
MLS Listing ID 1889082
Sold Date 10/09/25
Style Two Story
Bedrooms 5
Full Baths 3
Half Baths 1
Construction Status Pre-Owned
HOA Fees $100/qua
HOA Y/N Yes
Year Built 2021
Annual Tax Amount $9,333
Tax Year 2024
Lot Size 0.280 Acres
Property Sub-Type Single Residential
Location
State TX
County Guadalupe
Area 3100
Rooms
Master Bathroom Main Level 10X8 Tub/Shower Separate, Double Vanity, Garden Tub
Master Bedroom Main Level 15X17 DownStairs, Walk-In Closet, Ceiling Fan, Full Bath
Bedroom 2 2nd Level 15X17
Bedroom 3 2nd Level 15X16
Bedroom 4 2nd Level 13X16
Bedroom 5 2nd Level 15X12
Living Room Main Level 18X17
Dining Room Main Level 18X12
Kitchen Main Level 18X10
Family Room Main Level 14X11
Study/Office Room Main Level 10X13
Building
Lot Description Level
Faces North,West
Foundation Slab
Sewer Sewer System, City
Water Water System, City
Construction Status Pre-Owned
Interior
Heating Central, 2 Units
Cooling Two Central
Flooring Carpeting, Ceramic Tile, Laminate
Heat Source Natural Gas
Exterior
Exterior Feature Patio Slab, Privacy Fence, Sprinkler System
Parking Features Two Car Garage
Pool None
Amenities Available Pool, Clubhouse, Park/Playground, Sports Court, Basketball Court
Roof Type Composition
Private Pool N
Schools
Elementary Schools Wiederstein
Middle Schools Dobie J. Frank
High Schools Steele
School District Schertz-Cibolo-Universal City Isd
Others
Acceptable Financing Conventional, FHA, VA, TX Vet, Cash
Listing Terms Conventional, FHA, VA, TX Vet, Cash
SIMILAR HOMES FOR SALE
Check for similar Single Family Homes at price around $500,000 in Cibolo,TX

Active
$424,990
4877 Knox View, Schertz, TX 78108
Listed by Ashley Yoder of Castlerock Realty, LLC3 Beds 3 Baths 2,321 SqFt
Active
$444,990
234 Cherry Creek, Cibolo, TX 78108
Listed by Patrick McGrath of Meritage Homes Realty4 Beds 4 Baths 3,093 SqFt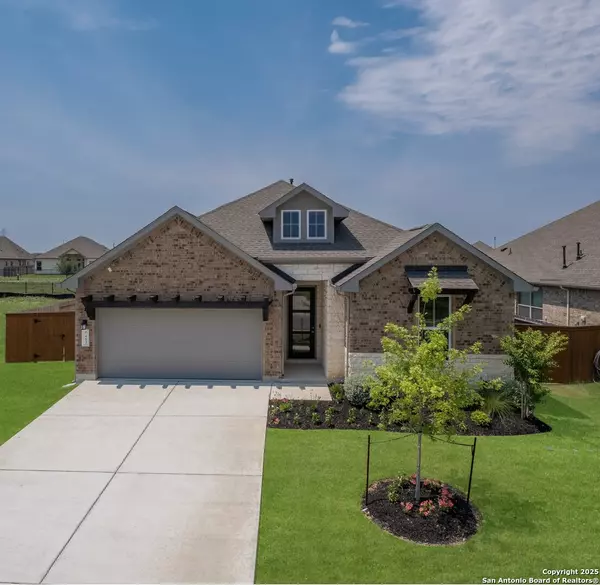
Pending
$457,990
453 Foxtail Valley, Cibolo, TX 78108-3052
Listed by Marcus Moreno of Details Communities, Ltd.4 Beds 3 Baths 2,380 SqFt
CONTACT

