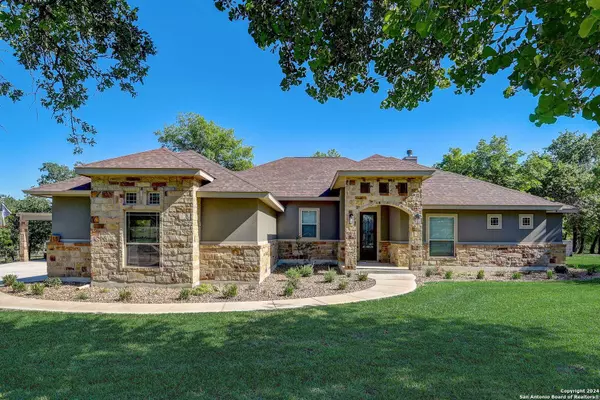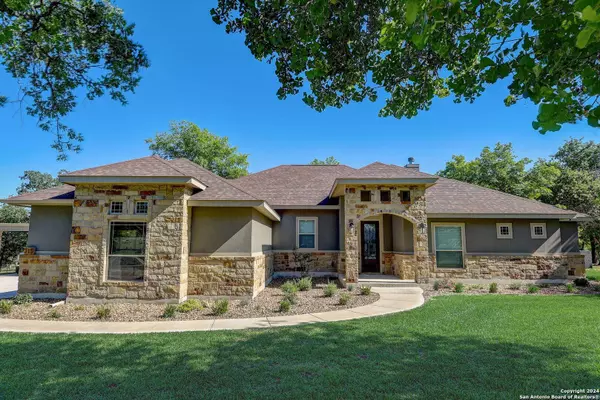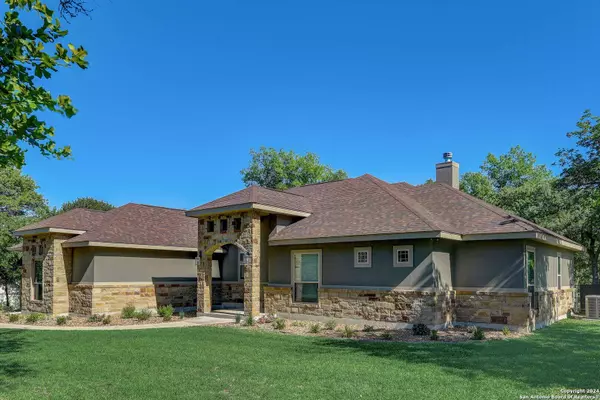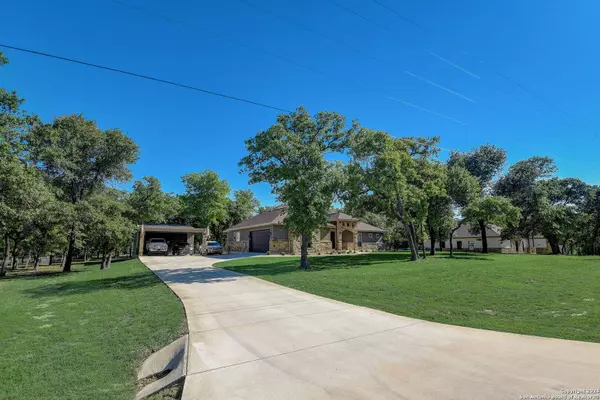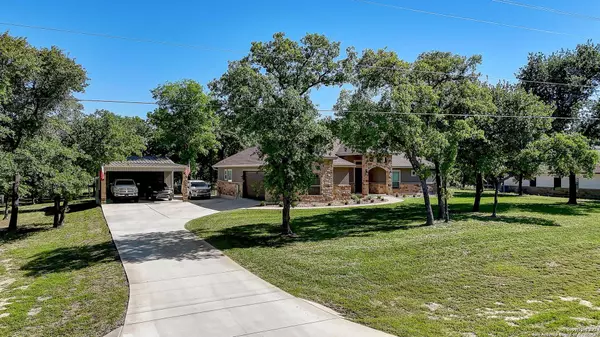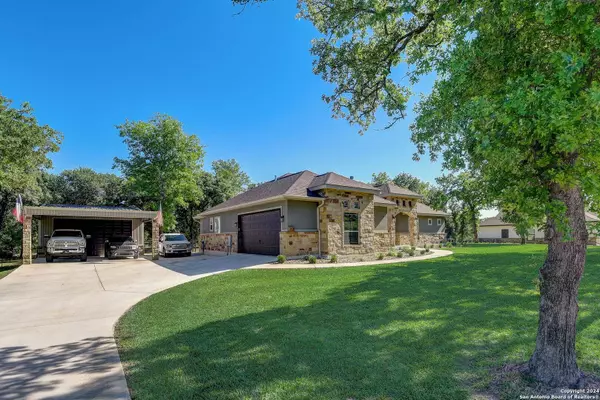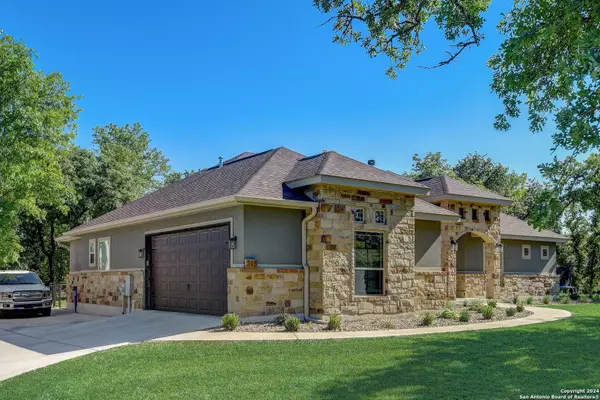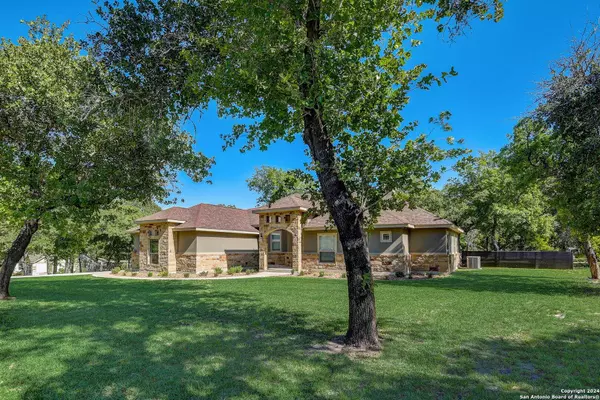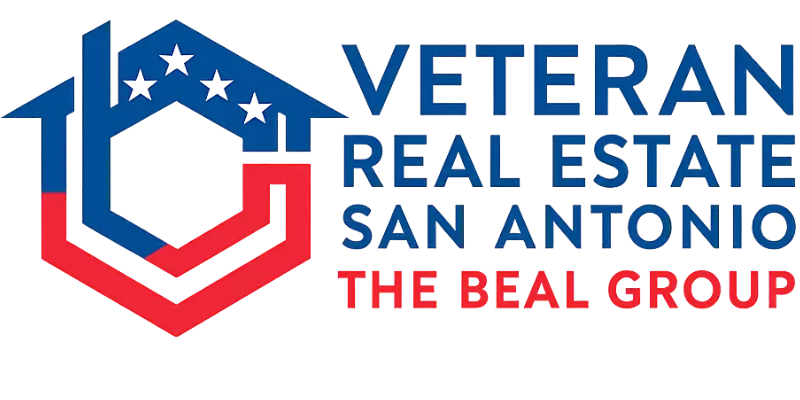
GALLERY
Up to 3% Buyer-Broker Compensation Offered
Key Details
Property Type Single Family Home
Sub Type Single Residential
Listing Status Active
Purchase Type For Sale
Square Footage 2, 263 sqft
Price per Sqft $285
Subdivision Cibolo Ridge
MLS Listing ID 1916965
Style One Story, Traditional
Bedrooms 4
Full Baths 2
Construction Status Pre-Owned
HOA Fees $60/ann
HOA Y/N Yes
Year Built 2018
Annual Tax Amount $8,168
Tax Year 2021
Lot Size 1.007 Acres
Property Sub-Type Single Residential
Location
State TX
County Wilson
Area 2800
Rooms
Master Bathroom Main Level 10X18 Tub/Shower Separate, Double Vanity
Master Bedroom Main Level 17X14 Split, Walk-In Closet, Ceiling Fan, Full Bath
Bedroom 2 Main Level 12X11
Bedroom 3 Main Level 12X11
Bedroom 4 Main Level 11X11
Living Room Main Level 19X19
Dining Room Main Level 15X13
Kitchen Main Level 15X15
Building
Lot Description County VIew
Foundation Slab
Sewer Septic
Water Water System
Construction Status Pre-Owned
Interior
Heating Central, 1 Unit
Cooling One Central
Flooring Carpeting, Ceramic Tile
Fireplaces Number 1
Inclusions Ceiling Fans, Central Vacuum, Washer Connection, Dryer Connection, Microwave Oven, Stove/Range, Disposal, Dishwasher, Ice Maker Connection, Smoke Alarm, Security System (Owned), Pre-Wired for Security, Electric Water Heater, Garage Door Opener, Solid Counter Tops, Custom Cabinets, Private Garbage Service
Heat Source Electric
Exterior
Exterior Feature Patio Slab, Covered Patio, Sprinkler System, Double Pane Windows, Mature Trees, Workshop
Parking Features Two Car Garage, Attached, Side Entry
Pool None
Amenities Available None
Roof Type Composition
Private Pool N
Schools
Elementary Schools La Vernia
Middle Schools La Vernia
High Schools La Vernia
School District La Vernia Isd.
Others
Miscellaneous No City Tax,Virtual Tour
Acceptable Financing Conventional, FHA, VA, TX Vet, Cash
Listing Terms Conventional, FHA, VA, TX Vet, Cash
Virtual Tour https://www.zillow.com/view-imx/f961a96f-56d7-4366-b955-9c9fcd811977?wl=true&setAttribution=mls&initialViewType=pano
CONTACT


