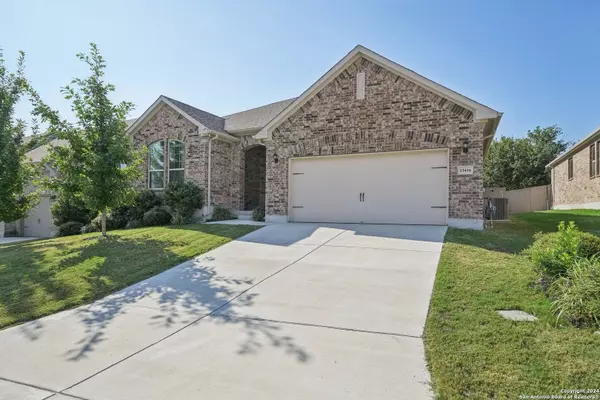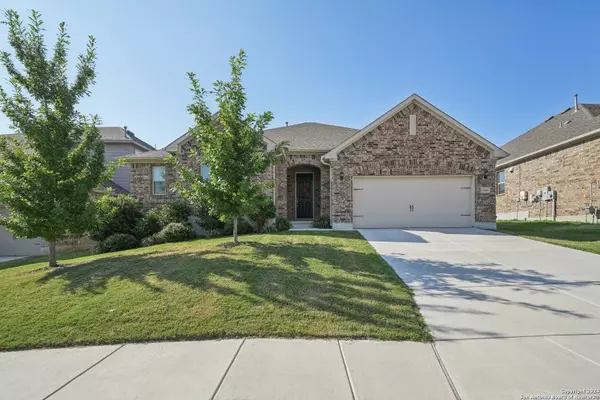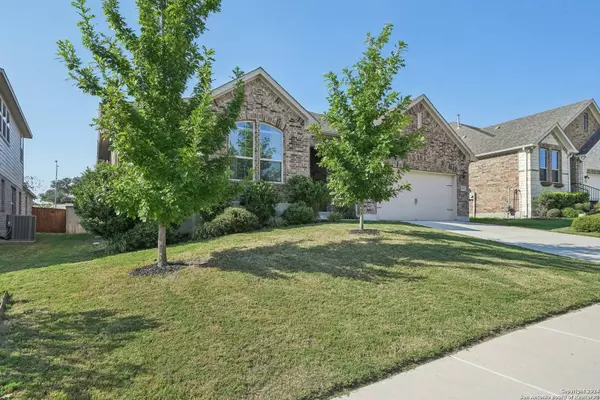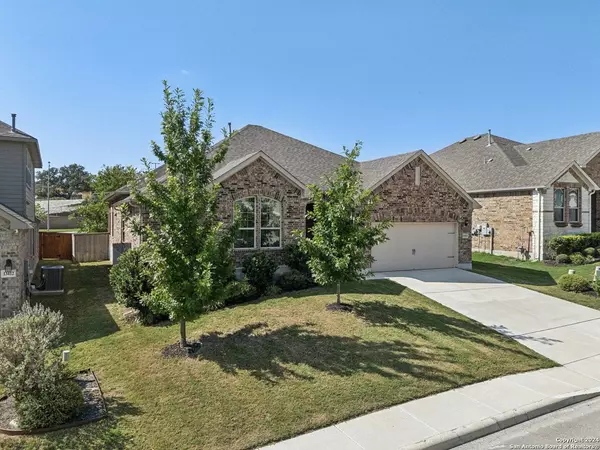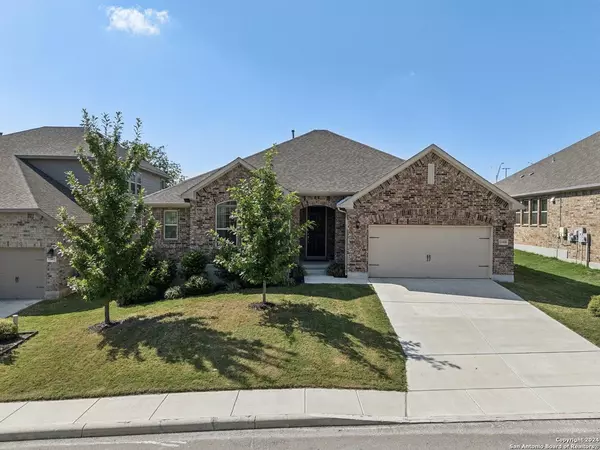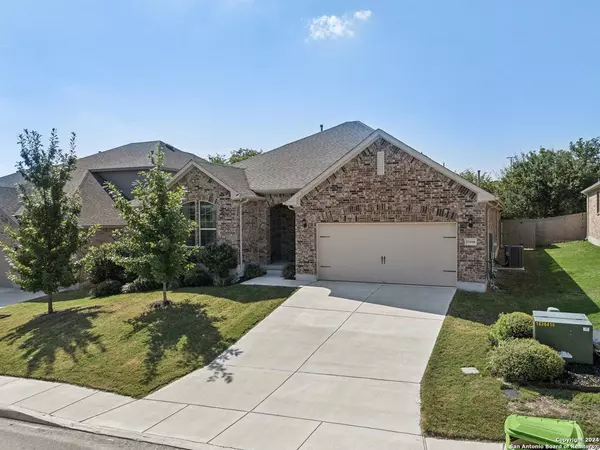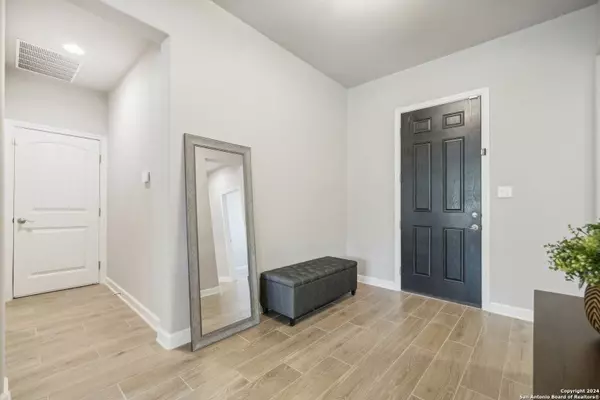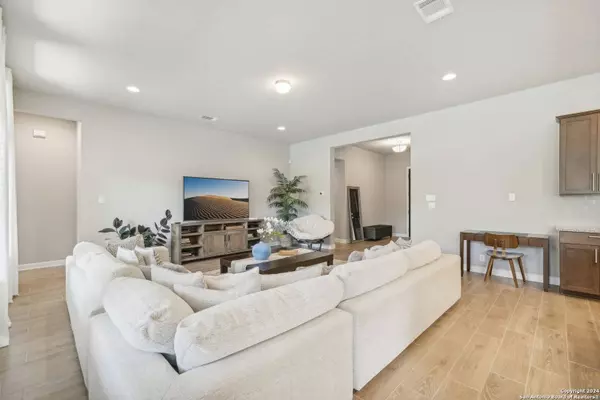
GALLERY
Up to 3%
Buyer-Broker compensation offered
Key Details
Sold Price $375,000
Property Type Single Family Home
Sub Type Single Residential
Listing Status Sold
Purchase Type For Sale
Square Footage 2, 015 sqft
Price per Sqft $186
Subdivision Arcadia Ridge Phase 1 - Bexar
MLS Listing ID 1809973
Sold Date 10/28/24
Style One Story, Traditional, Texas Hill Country
Bedrooms 3
Full Baths 2
Construction Status Pre-Owned
HOA Fees $35/ann
HOA Y/N Yes
Year Built 2020
Annual Tax Amount $7,051
Tax Year 2023
Lot Size 7,492 Sqft
Lot Dimensions 60X120
Property Sub-Type Single Residential
Location
State TX
County Bexar
Area 0101
Rooms
Master Bathroom Main Level 16X13 Tub/Shower Separate, Double Vanity, Garden Tub
Master Bedroom Main Level 16X14 DownStairs, Walk-In Closet, Multi-Closets, Full Bath
Bedroom 2 Main Level 10X14
Bedroom 3 Main Level 11X12
Living Room Main Level 19X20
Dining Room Main Level 11X18
Kitchen Main Level 11X15
Building
Lot Description County VIew
Foundation Slab
Sewer Sewer System, City
Water Water System, City
Construction Status Pre-Owned
Interior
Heating Central
Cooling One Central, Zoned
Flooring Carpeting, Ceramic Tile
Heat Source Natural Gas
Exterior
Exterior Feature Covered Patio, Privacy Fence, Sprinkler System, Double Pane Windows, Has Gutters, Stone/Masonry Fence
Parking Features Two Car Garage, Attached
Pool None
Amenities Available Pool, Park/Playground, Jogging Trails, Bike Trails
Roof Type Composition
Private Pool N
Schools
Elementary Schools Wernli Elementary School
Middle Schools Bernal
High Schools William Brennan
School District Northside
Others
Acceptable Financing Conventional, FHA, VA, TX Vet, Cash
Listing Terms Conventional, FHA, VA, TX Vet, Cash
FEATURED LISTINGS
CONTACT


