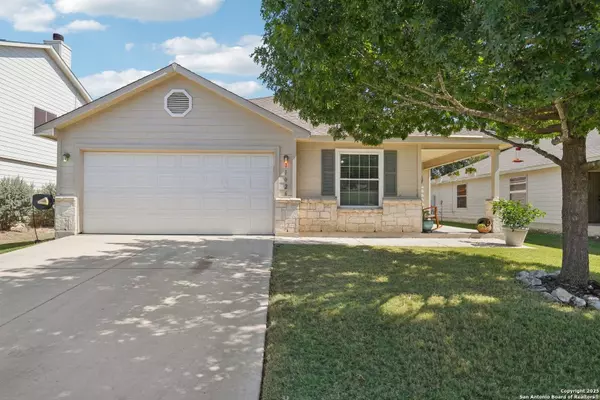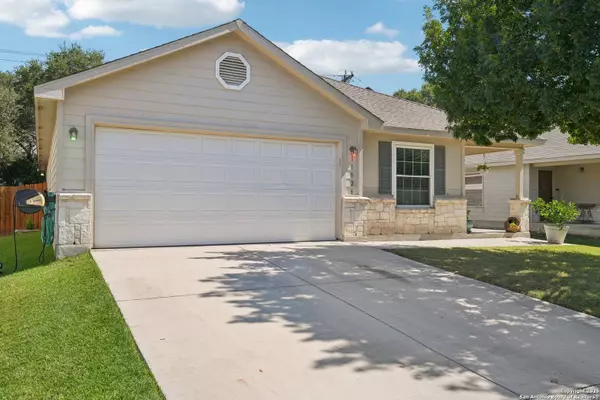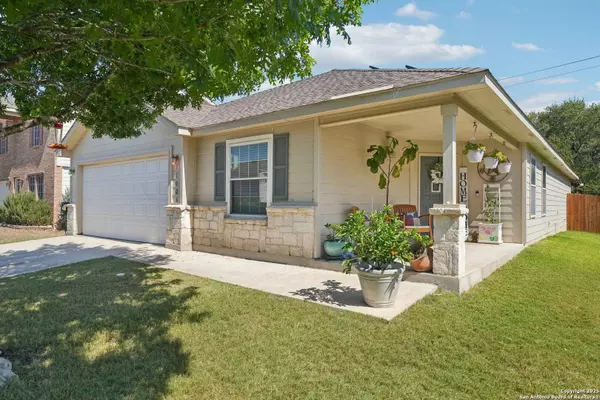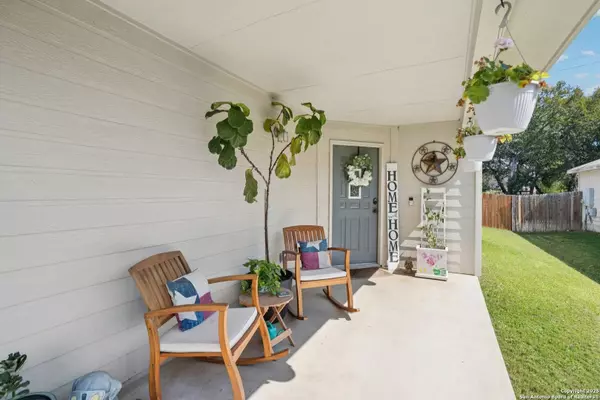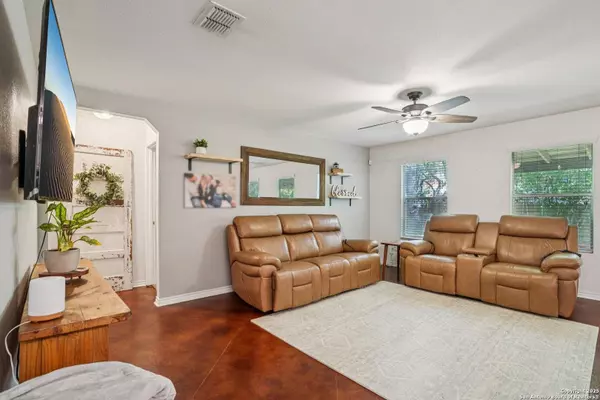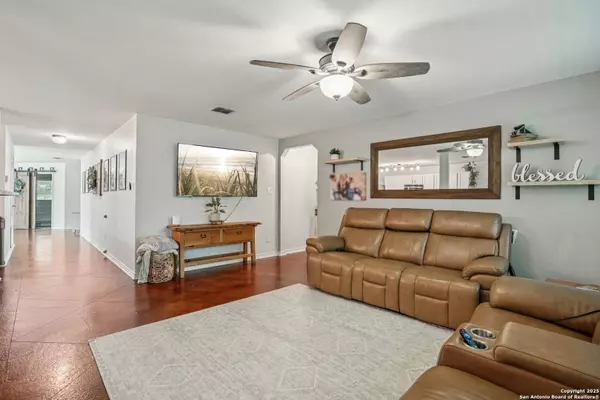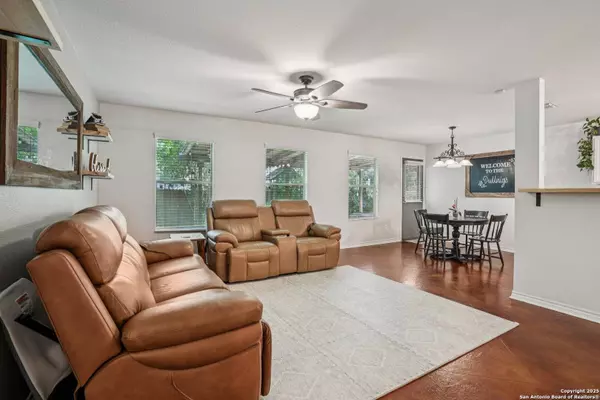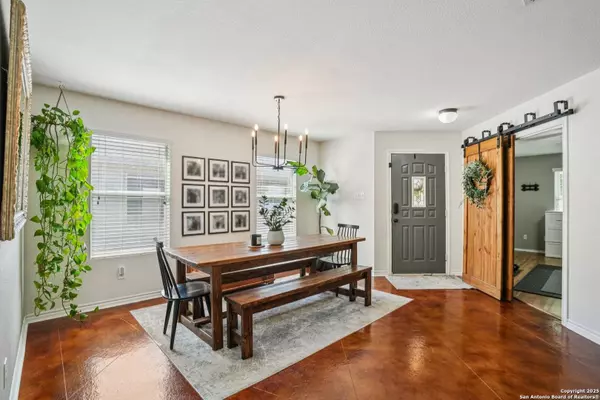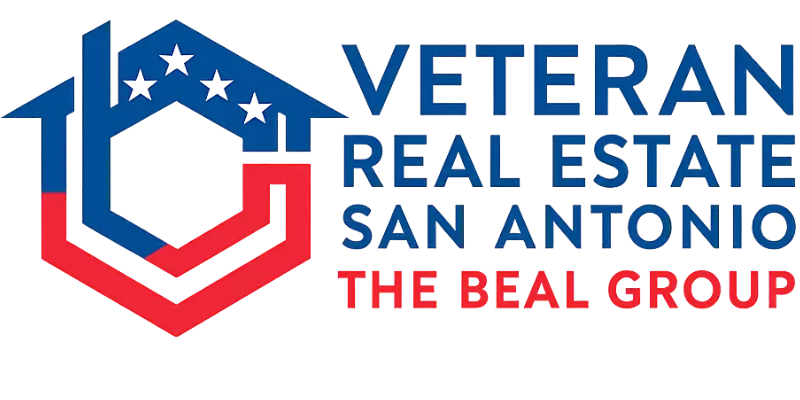
GALLERY
Up to 3% Buyer-Broker Compensation Offered
Key Details
Sold Price $315,000
Property Type Single Family Home
Sub Type Single Residential
Listing Status Sold
Purchase Type For Sale
Square Footage 2, 005 sqft
Price per Sqft $157
Subdivision River Mist U-1
MLS Listing ID 1916028
Sold Date 11/10/25
Style One Story, Traditional
Bedrooms 3
Full Baths 2
Construction Status Pre-Owned
HOA Fees $25/qua
HOA Y/N Yes
Year Built 2005
Annual Tax Amount $6,824
Tax Year 2024
Lot Size 6,229 Sqft
Property Sub-Type Single Residential
Location
State TX
County Bexar
Area 0400
Rooms
Master Bathroom Main Level 10X8 Tub/Shower Separate, Double Vanity
Master Bedroom Main Level 14X15 DownStairs, Walk-In Closet, Full Bath
Bedroom 2 Main Level 15X10
Bedroom 3 Main Level 12X11
Living Room Main Level 14X17
Dining Room Main Level 9X14
Kitchen Main Level 9X14
Study/Office Room Main Level 10X18
Building
Lot Description Mature Trees (ext feat)
Foundation Slab
Sewer Sewer System, City
Water Water System, City
Construction Status Pre-Owned
Interior
Heating Central
Cooling One Central
Flooring Vinyl, Stained Concrete
Heat Source Electric
Exterior
Exterior Feature Patio Slab, Covered Patio, Privacy Fence, Double Pane Windows, Mature Trees
Parking Features Two Car Garage, Attached
Pool None
Amenities Available Park/Playground, Sports Court
Roof Type Composition
Private Pool N
Schools
Elementary Schools Wanke
Middle Schools Stinson Katherine
High Schools Louis D Brandeis
School District Northside
Others
Acceptable Financing Conventional, FHA, VA, TX Vet, Cash
Listing Terms Conventional, FHA, VA, TX Vet, Cash
SIMILAR HOMES FOR SALE
Check for similar Single Family Homes at price around $315,000 in San Antonio,TX

Active
$340,000
12318 AUTUMN VISTA ST, San Antonio, TX 78249-2406
Listed by Donnie Miller of Monte Vista Realty4 Beds 2 Baths 2,624 SqFt
Active
$307,000
11923 Ranchwell CV, San Antonio, TX 78249
Listed by Roman Ramirez of Roman Ramirez, Broker4 Beds 3 Baths 2,320 SqFt
Active
$175,000
6822 Mountain Spring St, San Antonio, TX 78249
Listed by Santa Mendoza of Premier Realty Group2 Beds 1 Bath 884 SqFt
CONTACT


